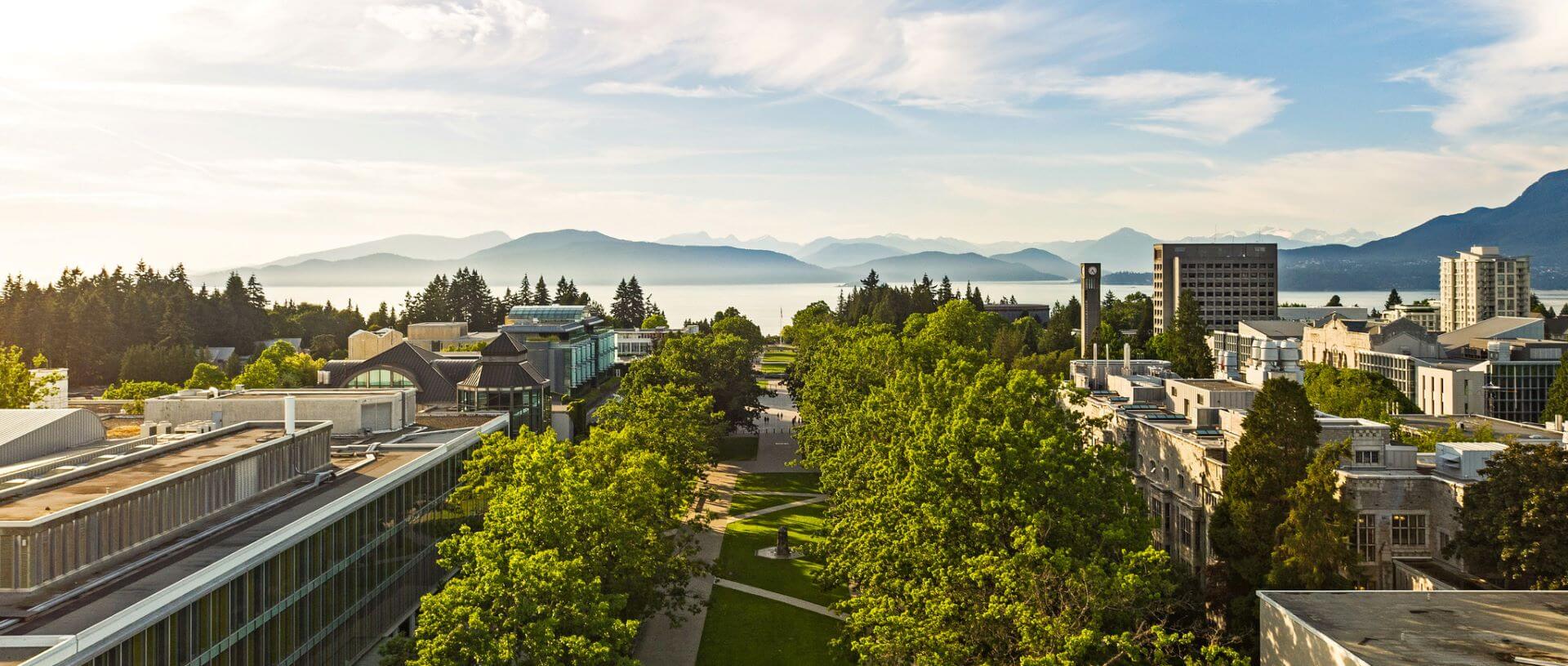
Unforgettable venues,
unforgettable settings.
Host your event at UBC
Make your next conference, event, or group function one to remember. When you host at UBC exceptional venues, breathtaking Vancouver scenery, convenient on-campus accommodations, and expert support services are all there for you.
Vancouver is a top destination for visitors with a vibrant food scene, breathtaking scenery, Indigenous cultures, and plenty of opportunities for outdoor adventure. It is easy to see why the city has a new MICHELIN guide and was named to TIME magazine’s World’s Greatest Places in 2023. Hundreds of flights arrive weekly at Vancouver International Airport.
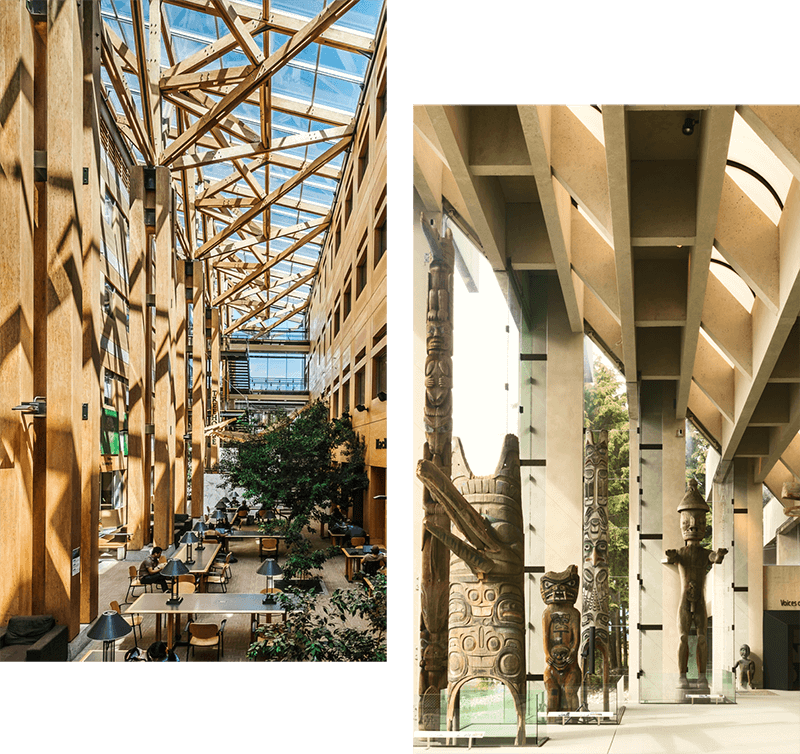
What are you planning?
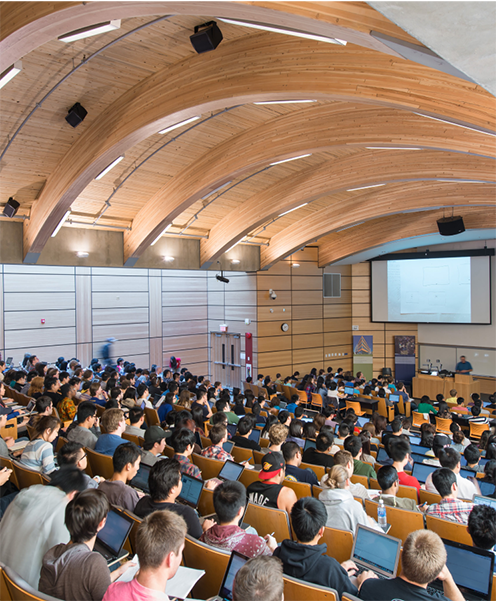
Conferences & Events
Host up to 2,500 guests in UBC’s extensive conference facilities.
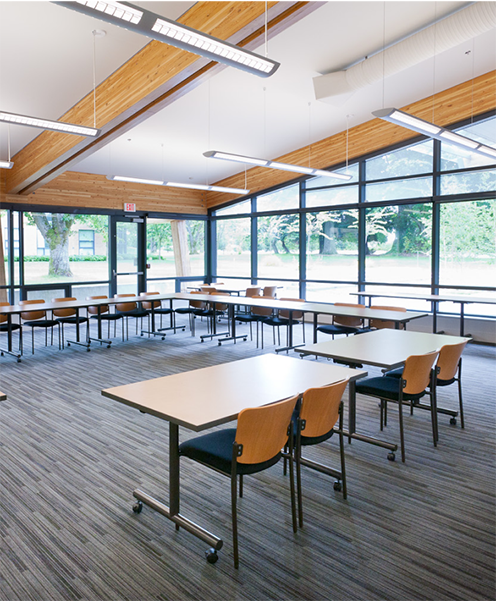
Groups & Camps
Camps, sports teams, religious groups and more—everyone is welcome at UBC.
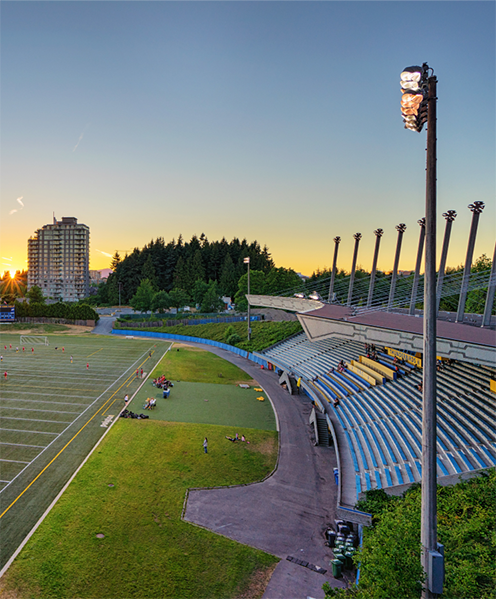
Sporting Events
UBC is home to exceptional athletic venues and accommodations.
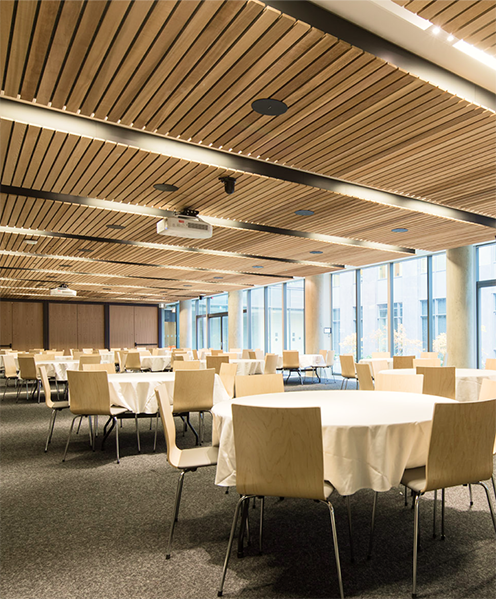
Meetings & Workshops
Flexible, comfortable, convenient spaces to collaborate.
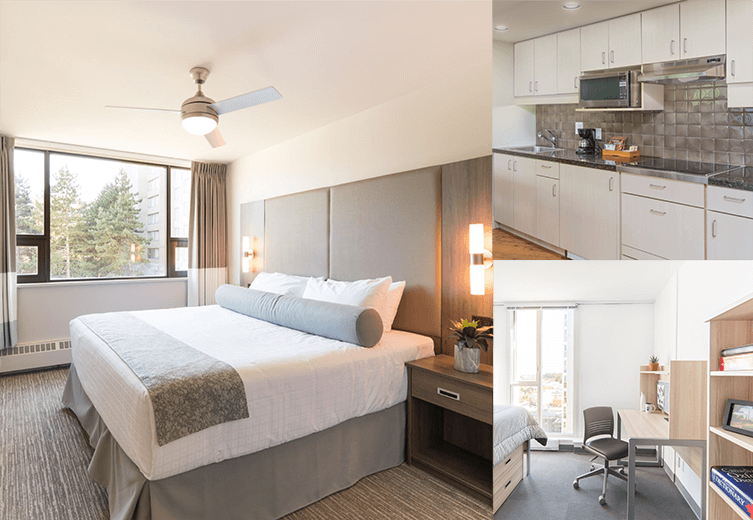
Stay at UBC
Everything from hotel-style suites to budget-friendly accommodations for your event guests can be found right here on campus.
Green facilities & venues
UBC is a sustainable, healthy place for teaching, learning and research, as well as to socialize, live and play. Learn more about how our facilities and operations are contributing to a net-positive campus.
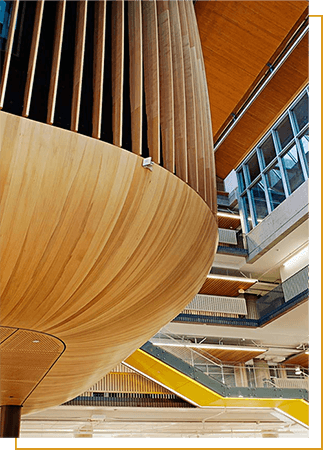
Let’s start planning
Tell us about your event and we’ll help you explore the best options.